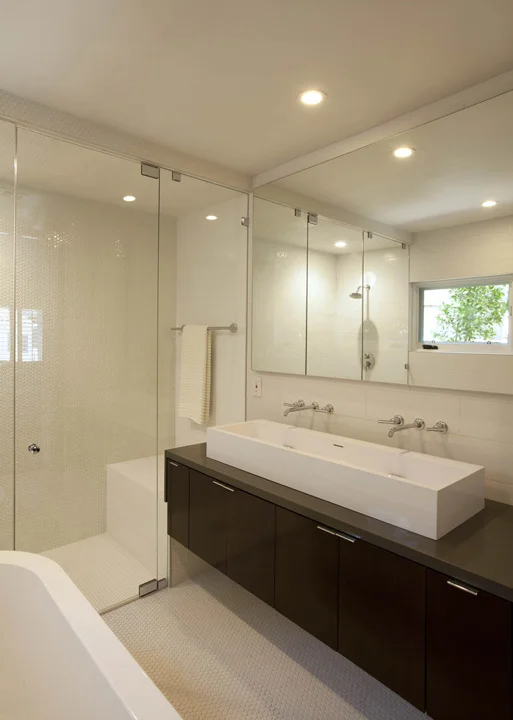














BEVERLY HILLS · CALIFORNIA
Originally constructed in 1949, the two-story bungalow contains a ground level guest suite and public areas and master bedroom suite on the second floor. The interior renovation provided a new powder room and reconfigured master bedroom suite alongside new kitchen and utility areas. The kitchen was rebuilt with a new shed roof, skylights and clerestory windows to provide additional natural light. On the exterior, the existing siding was repainted and the entry and kitchen were finished in stucco.
Status: Completed: 2015
Program: Residential - Single Family Renovation
Size: 1,350 ft² / 125 m²
Project Team: Valéry Augustin, Nicholas Coleman, Antoinette Loupe, Loren Perry, Thomas Pfister
General Contractor: E & J Construction, Inc.
Photos: Undine Prohl